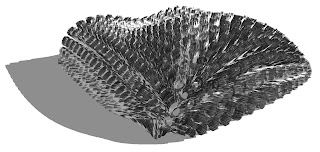LASER CUTTING
GRASSHOPPER (INITIAL)
This grasshopper description file initially started to achieve what I wanted with the desired geometry being distributed across the lofted surface. An attractor point was created and it recorded the distances from each circle centre. It was then divided by 100 to give a usable integer but I couldn't figure out a way to relate that to the radius of the circle to change it as the point moves across the surface.
RHINO
GRASSHOPPER (REVISED)
This is the revised version of the grasshopper file. I made it about 80% on my own and then had to resort asking for help. Thankfully there is someone who knew exactly what I was trying to achieve.
RENDERS
 | ||
| This is the most impressive render I feel. It has over 5,600 versions of the geometry, each of them has a unique radius of opening. This took a long time to compute. |
Circles create the main geometry that composes the entire structure, the cylinders.
The cylinders are a diverse geometry as they can be manipulated in many ways, two ways to my advantage, was the overall radius and height. By using a circle as a base for the geometry, the ‘smart cylinders’ are created.
The smart building surface created adapts as the day moves on and heats up, while the smart cylinders adapt by closing themselves to block out unwanted sunlight on the areas that are directly affected. The cylinders not affected by the sunlight remain slightly open to allow natural light to spill into the space below.
Depending on the intensity of the sun, the cylinders can grow in size and appear to be reaching up into the sky. This helps to filter sun down into the space below and it is effective during the cooler months to trap heat within all spaces of the building. The cylinders can act like passive solar tubes, bringing light and heat into the building for it to store, thus reducing the need for mechanical ventilation, and satisfying my modelling proposal of creating a environmentally sustainable building skin.
The smart cylinders not only serve an environmental purpose but also contribute to buildings entertainment functions. During night time shows, the skin can be adjusted manually to allow moonlight and lights from around the city to enter, or it can be manually fully closed off to block out the surrounding landscape. The cylinders are also lit from the inside to create a variety displays on the exterior of the building.
The iteration to the right shows more than 5,500 cylinders applied across the surface. The surface is more effective in blocking out the sun when ther are more instances of the smart cylinders.
The renders surrounding this information demonstrate the surface in varying conditions. The conditions range from hot summer (cylinders low and closed) to sunny cold winter ( cylinders high and open). The renders also show how the cylinders are used to tie in with the surrounding city environment by taking advantage of their unique geometries to demonstrate different artificial light displays on the exterior.
The cylinders are a diverse geometry as they can be manipulated in many ways, two ways to my advantage, was the overall radius and height. By using a circle as a base for the geometry, the ‘smart cylinders’ are created.
The smart building surface created adapts as the day moves on and heats up, while the smart cylinders adapt by closing themselves to block out unwanted sunlight on the areas that are directly affected. The cylinders not affected by the sunlight remain slightly open to allow natural light to spill into the space below.
Depending on the intensity of the sun, the cylinders can grow in size and appear to be reaching up into the sky. This helps to filter sun down into the space below and it is effective during the cooler months to trap heat within all spaces of the building. The cylinders can act like passive solar tubes, bringing light and heat into the building for it to store, thus reducing the need for mechanical ventilation, and satisfying my modelling proposal of creating a environmentally sustainable building skin.
The smart cylinders not only serve an environmental purpose but also contribute to buildings entertainment functions. During night time shows, the skin can be adjusted manually to allow moonlight and lights from around the city to enter, or it can be manually fully closed off to block out the surrounding landscape. The cylinders are also lit from the inside to create a variety displays on the exterior of the building.
The iteration to the right shows more than 5,500 cylinders applied across the surface. The surface is more effective in blocking out the sun when ther are more instances of the smart cylinders.
The renders surrounding this information demonstrate the surface in varying conditions. The conditions range from hot summer (cylinders low and closed) to sunny cold winter ( cylinders high and open). The renders also show how the cylinders are used to tie in with the surrounding city environment by taking advantage of their unique geometries to demonstrate different artificial light displays on the exterior.
GRASSHOPPER FILE (NO COMMENTS FOR ETCHING)















































